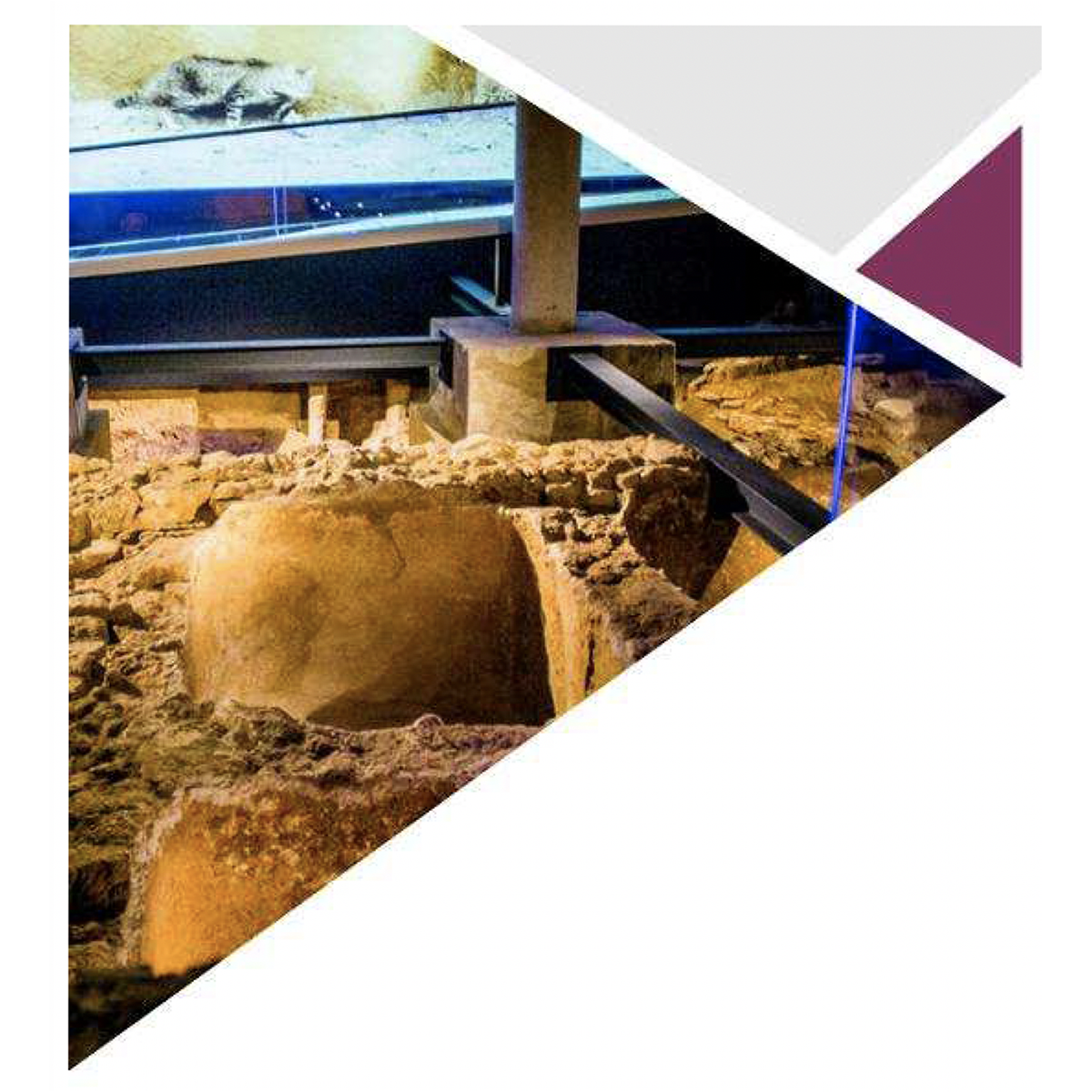
Antiquity
Military heritage
The name of Cádiz comes from the translation and reinterpretation of the Phoenician place name Gadir, which comes to be “walled city or walled enclosure”.
Maritime heritage
The Phoenicians, great navigators and merchants, transformed the city of Gadir and provided it with a port and maritime buildings that the Romans later modified.
Industrial heritage
Phoenicians and Romans saw the possibilities of Cadiz to develop almadrabas, salting, potters’ centers, salt pans and other agricultural facilities.
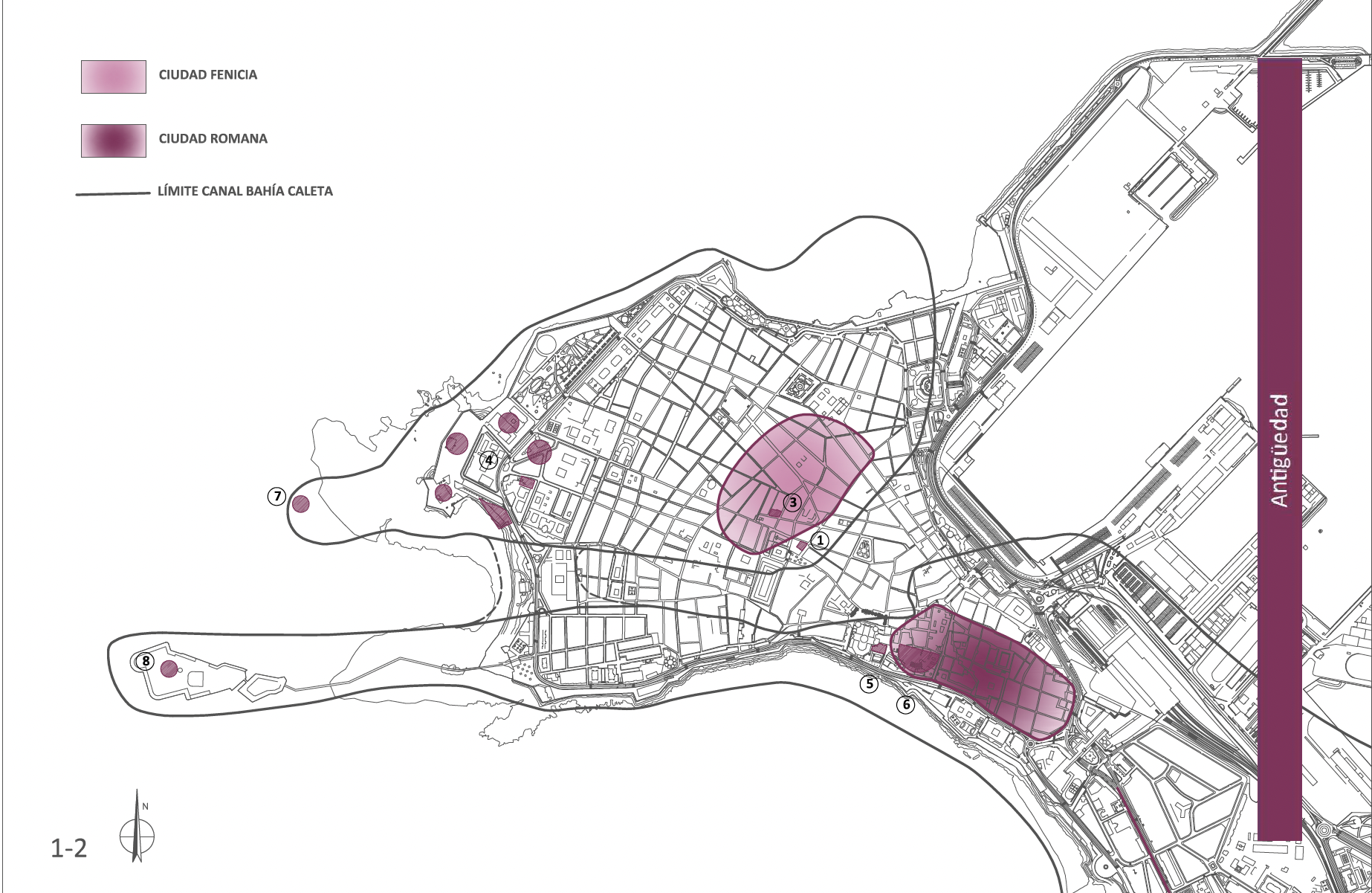
The oldest city in the West
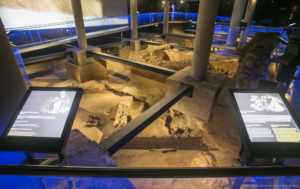
Around the beginning of the first millenium B.C. there were produced the first trips of exploration of the Phoenicians from Tyre and the posterior foundation of a stable colony. The exact location of this colony and his interaction with the surrounding territory has been and is still one of the scientific debates of major force due to the lack of the archaeological documentation that has allowed to raise multiple proposals.
One of the most interesting archaeological interventions made in the last years is the former Cómic Theatre, which is known nowadays as the archaeological site of Gadir. The results of the investigation, in conjunction with another interventions as (C/Ancha, C/Marqués del Real Tesoro, C/C novas del Castilo), have confirmed the emplacement of the former Gadir in the highest point of Erytheia’s island.
In the archaeological excavation has been managed to delimit a total of ten periods of occupation from the Final Bronze up to the current times, obtaining a stratigraphic sequence that reflects the evolutionary process of this zone of the city. At the end of the 9th century B.C., in the southern shore of Erytheia’s island and looking at the northwest, the landscape of this zone was of a formation of dunes that were rising towards the north from the surroundings of the bank of the channel Bahía-Caleta similar to those that today we can find in the inlets of Bolonia.
From the Bronze Age to the Phoenicians
The first period of occupation corresponds with the Bronze End / Phoenician (9th century B.C, before 820/800 B.C.) they were documented an elliptical structure of rubbles of “oyster stone” of medium size fixed vertically and joined with clay and three bonfires. The recovery of some fragments of ceramics to wheel Phoenician confirms the presence of the Phoenician navigators in the Cadiz archipelago at this moment.
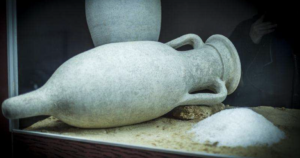
The Phoenician-II A Period (820/800-760/750 B.C.) it is the most interesting period of the excavation because there have been documented three big structural groups in where It can be differentiate a total of eight domestic units articulated in two streets and the diverse restructurings that involved modifications in the streets up to coming to the consolidation of the urban tracing. The constructive systems of these housings followed the parameters of the architecture of land: the material of construction was wuite almost of local origin and there was based principally on autochthonous materials as the “oystoner stone”, the clays (red and green), the dune’s sand and allochthonous materials as the lime and the wood (95% are Quercus ilex/coccifera holm oak/kermes oak).
The Phoenician and Punic architects were expert in the architecture of land, Plinio el Viejo (Nat. Hist. XXXV, 48) dedicates a few lines to the strength of the towers and Aníbal’s watchtowers raised in land with rammed earth (terra parietes, quos appellant formaceos).
Due to the fact that the walls of sand are relatively weak, it was used chair making as reinforcement in the corners of the façade, preventing in this way the deterioration of one of the weakest points of the sand’s architecture. Almost all the pavements are realized by rammed clay mixing the red clay with the green one.
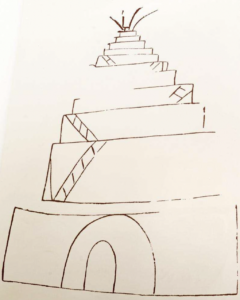
Generalizing, these housings follow a standardized design of rectangular plant consisted in a principal room surrounded by the rest of the rooms, almost all of them also rectangular and the kitchen with smaller dimensions. With the exception of the kitchens and the dependences of the workshop of pottery we cannot assigned specific functions to the rest of the rooms though it is usual to relate the principal room with a community lounge of versatile use and the rest of the rooms for private use.
With posteriority to the IV Period Phoenician C (the second and third quarter of The VIth century B.C.) and to the described facts, the whole zone was re-urbanize and there were dismantled parcially the abandon buildingds to return to level the area to raise two new buildings separated by a street of almost 5 m of width and paved with a clay a li6le bit less compact than that of the previous periods.
The Roman Gades
The city must experienced a considerable peak in Punic epoch from there the armies of Aníbal went out way to Rome and for it the last remains of the Carthaginian army leave the peninsula way to Africa. Cadiz was very linked always to the Punic thing but in the year 206, when the second Punic war was giving his last stertors, Cadiz, besieged by Publio Cornelio Escipión, changed side. Since then it became in civitas foederata and it was faithful allied of Rome, which allowed him to obtain important economic benefits. It propitiated the consolidation of a prosperous class, of enriched and influential people, who acquired the Roman citizenship and they would reach a great influence in the life of Rome.
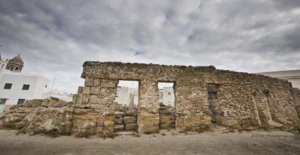
According to Estrabón, the city was Didyme, twin, probably because there were two cities, one in every island, Eritheia and Kotinoussa, besides a third one, Antipolis, that it is possibly the island of León, current San Fernando. There were sheltering three temples, the Melkart’s former one, in the most southern part of the island, according Estrabón this was re-turned into Hercules’ temple, that of Astarté dedicated to Venus and that of Cronos, heir of Baal Hammón, in the zone of the Castle of San Sebastian.
The Gades that became in to Romans preserves all these facilities and still keeps a strong Punic stamp, as some sources gather it. But undoubtedly the most famous gadiritas of Roman epoch are the Balbos, uncle and nephew; the major one, Lucio Cornelio Balbo, began his career linked to Pompeyo of the one that receives Roman citizenship but soon it tilts towards the side of Caesar though he exercises an intermediary’s role with his previous protector and tries to win Ciceron for the cause of Caesar. From Julius Caesar, Gades was presenting a period of brilliance stimulated by the politics of the Balbo towards his city of origin and with Augusto this trend was intensified furthermore and happened to be the only civil entity of the bay with juridical category.
The urban design of the Roman cities was following a few guidelines necessary for the correct functioning of the public and military services and was composed by a series of modules distributed tidily – parallel and equidistant – and separated by streets. All they form a set of rectangular design that is surrounded by a perimetral wall with lookout towers. All the streets are equal, except two: the one that goes from the north to in the southern part – cardo maximus – and the one that goes from the east to the western part – decumanus-, that are wider and that end in the only four doors that the city wall has. In the crossing of these two streets there is located the forum of the city and the market. With these modules there are designed the public buildings, the amphitheatre, the theatre, the market or the set of the forum. Nevertheless the urbanism of Cadiz in the Roman period had to adjusted to the insular geomorphology by what it was reduced to a small space divided in two islands joined by a narrow tombolo and without supporting the cánons of urban Latin structure.
Gades’s residen al zone was placed, according to the researches up to the date happened, in the surrounding areas of the current neighborhoods of Santa Maria and The Pópulo. Of the civil forum does not exist any conclusive information but a few recent findings of monumental architecture in the street Jaboneria, in the neighborhood of Santa Maria, can bring some light about it.
The public spaces were distributed by the surrounding areas as it is stated by the findings of Roman seemingly public buildings of the House of the Bishop (Casa del Obispo) close to the current Cathedral as a possible building with salutary sanctuary in his low floor related to a possible Asklepeion and it is important also to centre the discussion on the sanctuary to the Venus Marine located traditionally on the Punta de la Nao and of which we dont have any archaeological track by the moment.
Initially there existed a series of playful buildings as the theatre and the amphitheatre – this one still not confirmed by the archaeology – and that thanks to an engraved of the XVIth century by Wyngaerde might be placed in the surronded of Puerta deTierra. Located in the current neighborhood of the Pópulo and raised by Lucio Cornelio Balbo Minor in the 1st century B.C, the roman theatre is considered the most ancient of the Iberian Peninsula and thanks to his diameter of 120 meters he turns out to be the second biggest of Hispania with a capacity for more than 10.0000 spectators. It was discovered in the year 1980 and nowadays has been discover great part of the stands and the orchestra.
According to the researches realized in Gades’s former roman city there exists also the possibility of the existence of a circus in the area of La caleta following Hoefnagel’s engraving and the interpretation of the same one in s. The XIXth century as such for Nicolás de la Cruz.
The necropolis was placed between the Puerta Tierra and approximately the street Trille to the south-east. In spite of the fact that the funeral use of this space was changing throughout the time it constitutes an exterior zone to the urban pomerium crossed only by the Vía Augusta and by the tracing of the Aqua Gaditana. It might raise that necropolis of Cadiz was, likewise, a “pooled” cemetery since his extent only can be justified attending to the funeral needs of the totality of his bay.
Evolution of the city of Cádiz through its military, maritime and industrial heritage (MMI)
