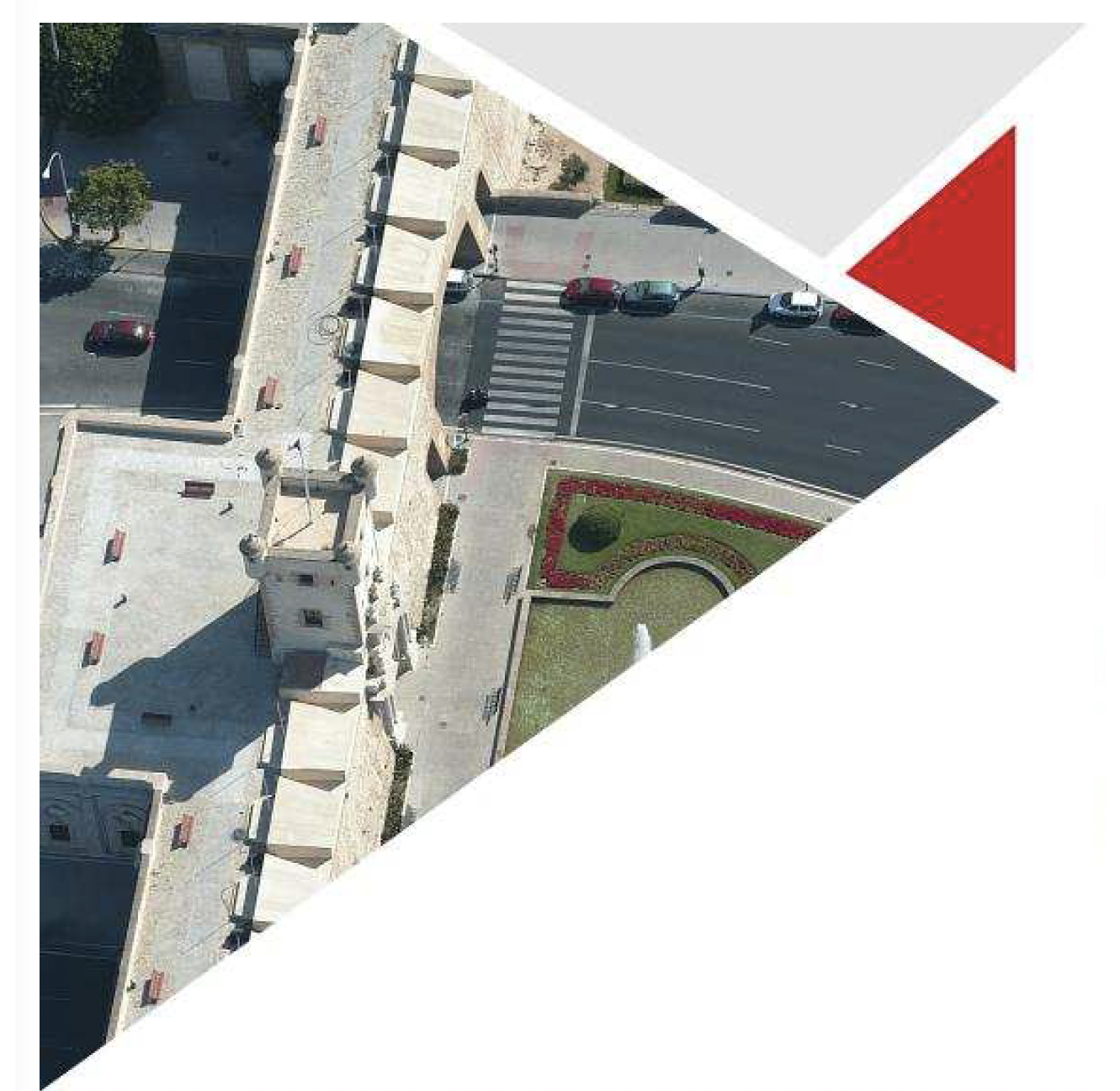
Modern age (18th century)
Military heritage
The city improves its defensive fortifications and facilities to shelter the troops, and relies on the system developed by the French engineer Sébastien le Pr Vauban.
Maritime heritage
The prototype of a Cadiz house-palace with three floors and a mezzanine prevails around a central patio with columns, a warehouse, a stone and brick façade, and a complex topped by a lookout tower.
Industrial heritage
The area of industrial exploitation located outside the city is characterized by its rural and salt-producing character. The new route of the Camino del Arrecife became a fundamental axis for transport.
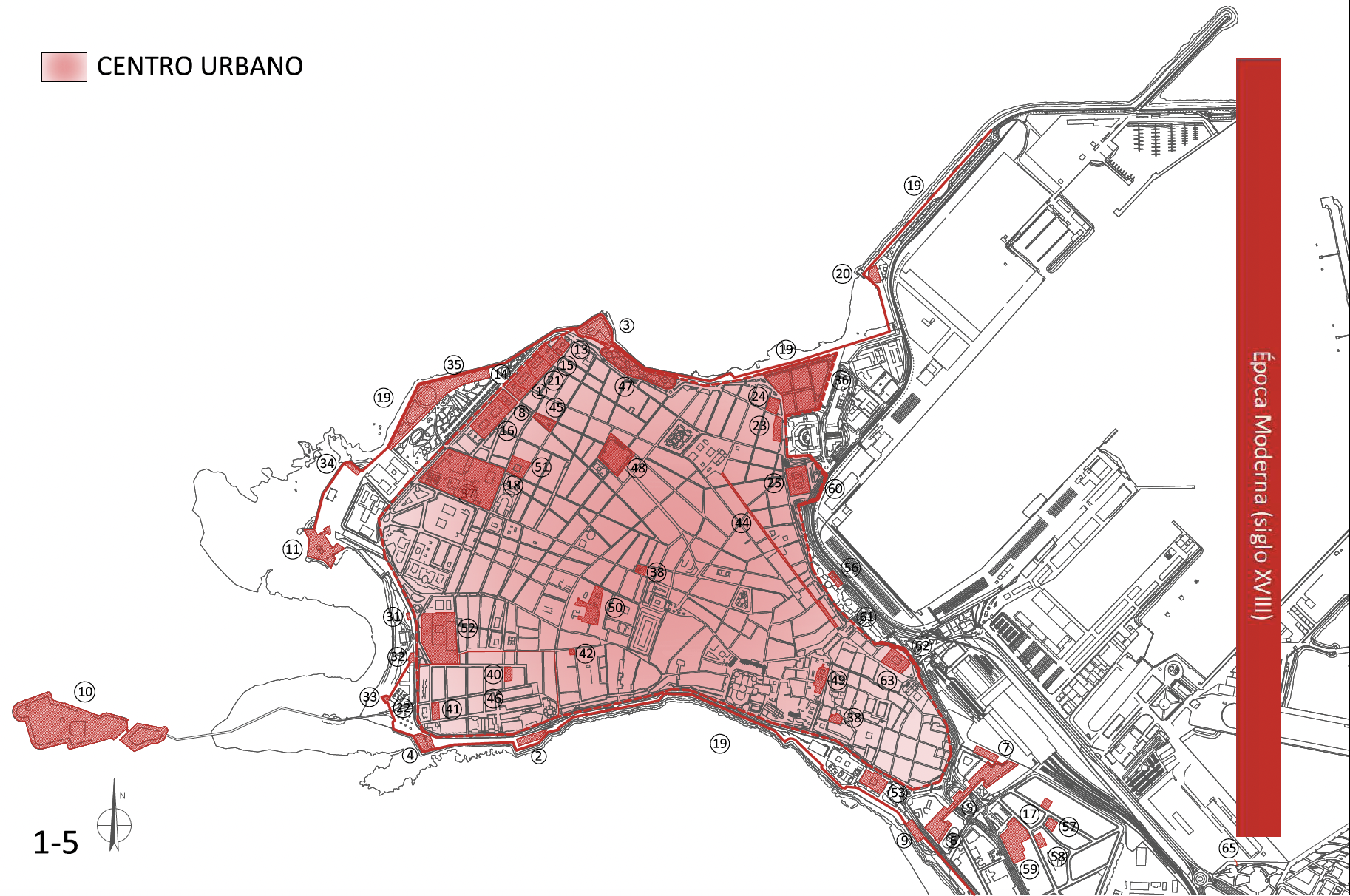
The century of the great development of Cádiz
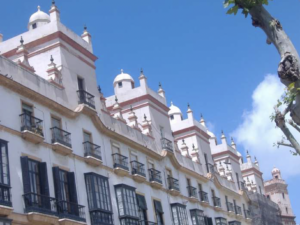
The year 1717 marked a before and a later in the city of Cadiz. The phenomenon of the movement, from Seville of the House of the Contracting and the Consulate, both big institutions of the Career of The Indies, turned the city in the great beneficiary of the monopoly with the American trade bringing with it the beginning of a great social, economic and politician development, reflected in a new and important demographic growth, an increase of the foreign presence attracted by the apogee of his trade and for his position in the extension of the urban space.
With a defensive system that already for then was proving to be practically finished and with more than the half of his soil ocuppied, the city will seek to give now solution to the problem of the extension of the space due to the increase of the population. This one will solve by means of the occupation of the soil not urbanized inside the city walls, the neighbors’ increase in the housings, the artificial extension of areas and the occupation of the space in outside city walls.
The area without urbanizing of the city was in the zone of West and was going from the hermitage of Santa Catalina until the beginning of the current Alameda Marqués de Comillas with a few lands occupied by the rural and military activity. The area with fewer inhabitants match the neighborhood of la Viña and his environs, still in process of construction, and with the zone of the front of the bay, highly quoted and with merchants’ great presence.
On the contrary, the neighborhoods with major population belong to the spaces already urbanized from the 16th century, in which there werdertaken a series of public character reforms and especially privated. The neighborhoods placed between the Pópulo, San Diego’s convent – currently market of supplies-, and around Candelaria, Palillero and Gaspar del Pino, as well as the zone of Mina’s Square and the current square of Spain, stood out for the presence of housings of a high economic level and were linked to the colonial middle class. It displaced, partly, to the street Sopranis where the merchants and civil servants established themselves from the 17th century.
The equipment of the city took place throughout the XVIIIth affected to the creation and the extension of a whole series of buildings destined to cover the different needs of a population in constant growth. The infrastructures relative to commercial uses, supply, hygiene, health, social assistance and leisure turned out to be priority. The housings were extended and the number of tenement houses grew up considerably until there were starting to form popular concentrations outside the area inside the city walls, as the neighborhood of San Jose under the protection of the church of the same name and of the cemetery of the city. At the beginning of the XVIIIth it began the demolition of the houses that were occupying the plot between the former walled medina and the suburb of Santiago, where today is the new cathedral and his square to raise the most important religious temple of the city something that logically supposed the altera on of part of the urban framework.
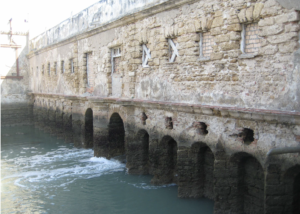
The system of fortifications is being perfected with the passage of time and in this respect stood out the French engineer Sébastien le Pr Vauban. Vauban planed to build a fortress as much regular as posible with three concentric lines of defense and endowed with a series of means of defense to make up for his weak points and prevent an assault. His starry form was the result of the edges of pronounced angle called “frentes” that, forming a broken and closed line, allowed that every element should protect the successive one and this one to the previous one.
As consequence of the appearance of the artillery pyro-ballistic and the progressive increase of the power of the cannons, the city walls were diminishing of height up to placing almost at ground level and with incline form. To all this, the absolute protection was added from any angle of all the defensive elements that were connected between them and superposed in three concentric levels of defense:
First defense level: curtains and bastions
Some times it was a fort or castle in which a series of dependences existed in the shape of barracks for the troops or garrisons houses, and were surrounded by curtains and pentagonal bastions. Over them and in a top platform the were the cannons protected by the massive parts that they were marking to the gunboats, the crenels and battlements in shape of irregular trapeze.
Second defense level: Counter guards y rebellines (Ravelins)
The rebellions were forts of triangular form that protected the curtains and the counter guards also triangular that they were covering in turn to the bas ons.
Third defense level: exterior constructions
Formed by the exterior works placed over the counterscarp of the second moat and formed by a covered path and marked by a series of small forts, lunettes, bonnets or strongholds that were surrounding the perimeter of the square. These defenses used to have an irregular pentagon form completed by a ramp of gravel or stuffed land of stones named glacis.
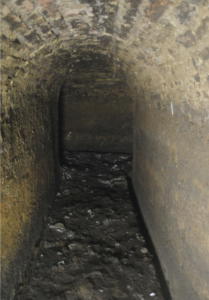
Defense ending: the mines
The set was mined by a complex network of galleries distributed by all the defensive elements of the square, with ovens full of gunpowder to be demolished in case of irruption of the enemy afoot of glacis. Following the line that the new defensive principles were marking, the fortification of the city was completed and modifying in his four fronts.
Frente de Tierra
The work crowned before the royal wall of the Land Front raised in the second half of the 17th century, was imperfectly built because it did not have enough height and was lacking foundations and suitable buttresses; in addition it was too close to the rebellin who raised up again so the esplanade of this one would enter into the gullet of the bas on of the crowned work.
Ignacio Sala, director engineer of the fortifications of Cadiz, realized in 1728 the project of reform of the crowned work.
Approved by the King on February 16 of l728 it included the following innovations:
• The wing of the half bastion of Santa Elena, opened on this part, had to be restored and raise to his height and the central curtain would be also expanded between both semi-bastions of San Roque and Santa Elena.
• Around the rebellin it had to be built a counterguard due to the fact that this one was of scanty capacity. The coveredancient highway would be demolished and in his place other one would be raise.
• The crowned work would raise everything new, the bastion would be modified in his figure demolishing the ancient line and the half bastion of the left side had his wing in breach. Two new rebellines would be raise up to defense the curtains of the crowned work and two counterguards would be added to defense of both bas ons of the crowned work.
• To defend the beach of Santa Maria it was built a bastion, there would be demolished the covered highway before the crowned work and in his place there would be done a new covered highway, more exterior.
Shortly after, in 1731, this project was modified by order of the Marquess of Verboon because the city wall of the crowned work was in such a bad condition that it was almost necessary to lift everything again, that’s why was better lift three counterguards and a second covered path. According to the new project, two big counterguards would cover the bastions of San Roque and Santa Elena respectively and a third counterguard would cover the rebellin with his moat and covered path. A double covered path would be formed taking advantage of that of the crowned work that would be demolished.
Ignacio Sala warned about the order that it would be followed in these works without the need to leave opened and without defense the square during some time.
At first, it would be done a second covered path in front of the crowned work together with the right wing and the lands that would be produce during the excavation of the foundations of the counterguards would be dropped to the moat of the same crowned work that it would be demolish later to take advantage of their working materials. The embankment of the old crowned work would remain as long as it wouldn’t be ahead the counterguards. A countermine – mines that were flying away when the enemy tried to open a breach in the city wall – it would be raise, of five feet of high – and two and a half of width with his vault of thread brick under the level of the moat and that would run along the whole front of the faces of three counterguards.
The countermine would be use to stop the enemy in case he would made a breach in any part of the front without damaging itand to throw most of the ruins to the enemy. More damage would strike to the enemy if the blowing-up happened during the assault since they would not have possibilities of being helped.
Ignacio Sala considered also really suitable to place mines or bonfires under the glacis corresponding to the salient angles of the covered path that had to stay preferably permanent in there and it should be done at the same time that the first covered path. In 1737 the works hadn’t started yet because Sala thought that the counterguard of the left side should be built first and after built the city wall and raise it to a height from 6 to 9 feet the opera on would repeat itself with the counterguard of the right; later the counterguard would be founded and lift to the same height in front of the revellín to be able to demolish the old crowned work.
The foundations of the city wall of the counterguards, according to declaration of Sala, were of “very much entertainment and works” because along it, to his base and under the level of the moat, it would be built the vaults of the countermine. In addition, it was necessary to be careful not to touch either the crowned work or his moat un l his demolition in order not to leave the square unprotected during the time that lasted the manufacture of the counterguards.
In 1745 there was registered a project to reform of the first covered path to modify his dimensions and to place a stockade or movable palisade. The covered path had six toesas of width, it had a before moat of four feet of width and two in his bottom and it would be redressed in masonry. In the covered path it was proposed a movable stockade consisted of rakes of the same height, movables in order to be able to be kept in the warehouses in time of peace and of the same height that the covered path in order to that the enemy bullets wouldn’t be able to ruin it.
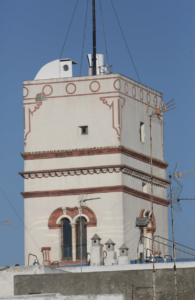
Evolution of the city of Cádiz through its military, maritime and industrial heritage (MMI)
